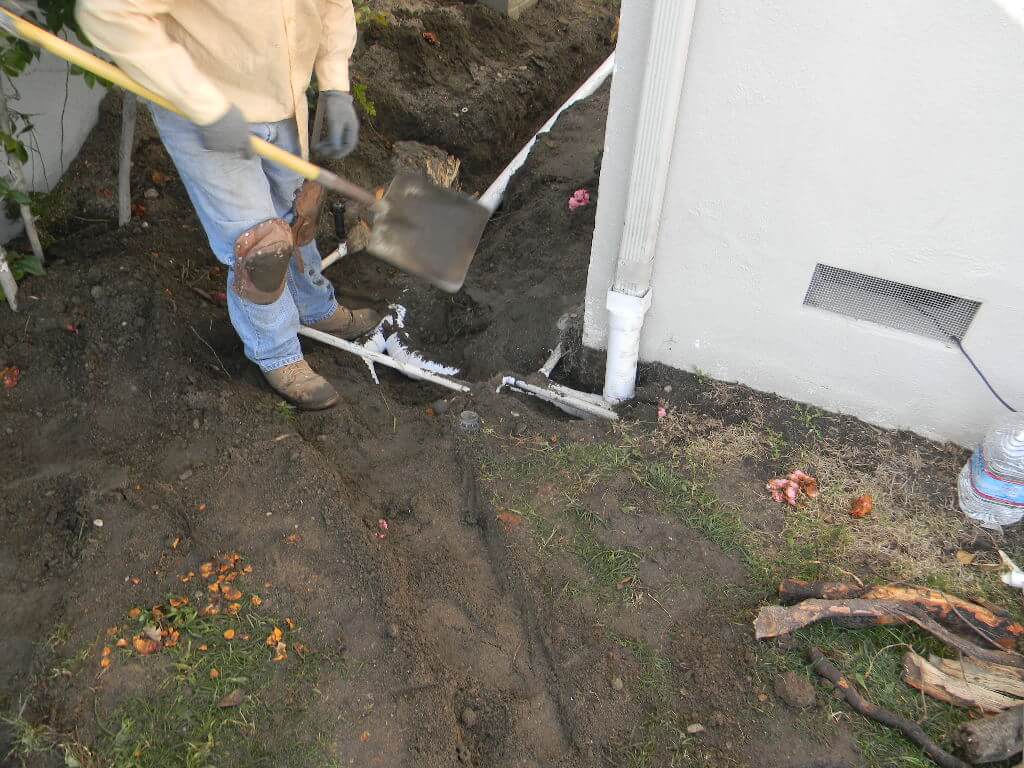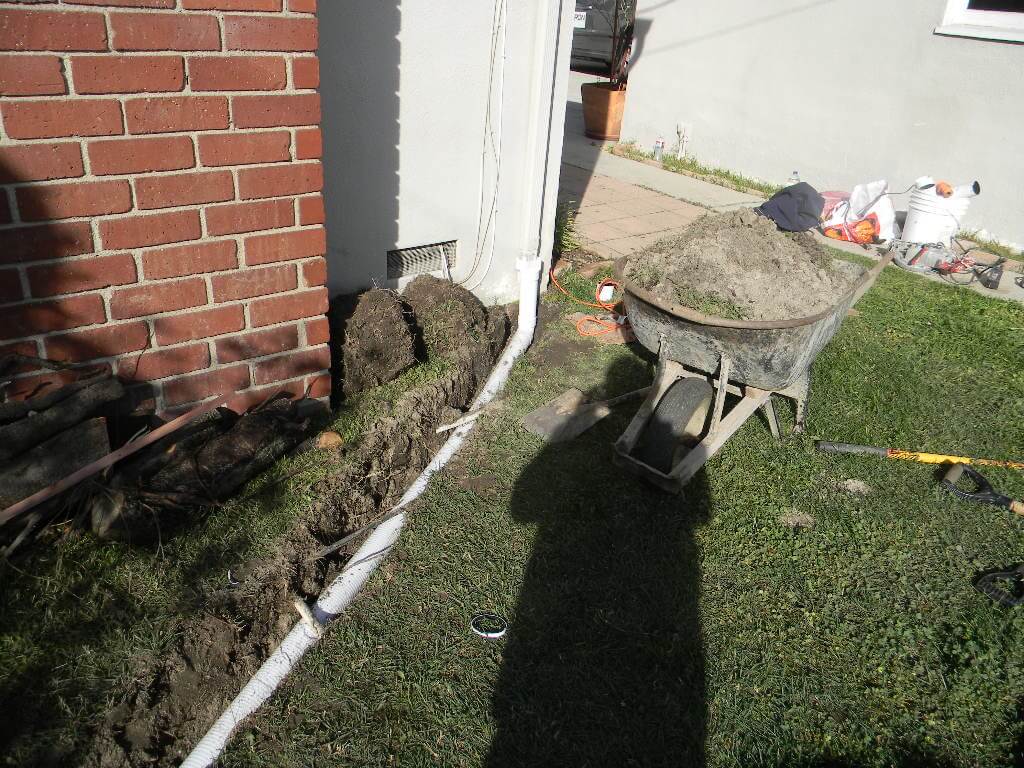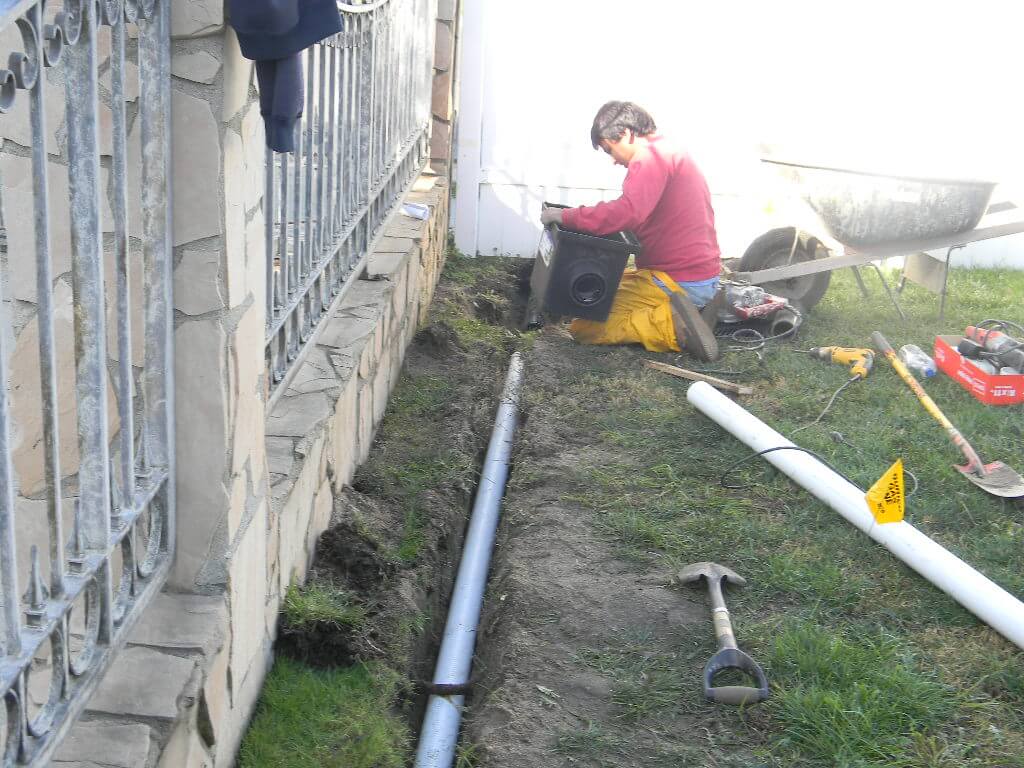Is it Time for Your Balcony Maintenance?
So you want to live in California, which is what most people in the United States think and / or desire. Our California homes are constructed with a great deal of open spaces, and in particular most homes in Los Angeles are constructed with large open balconies and decks. For years, most residents who live in Los Angele’s homes and condominiums have enjoyed these open balconies for barbeque, sunning, exercising and storage, but have thought very little about construction maintenance. Yes, balconies and decks require construction maintenance.
1 Old Deck and RailsRecently, there has been a rash of media coverage about homes, condominiums and even apartments whose balconies have experienced structural fatigue and sometimes failure. Most, if not all broadcasted events concerning balcony collapse and / or being on the verge of collapse could have been prevented.
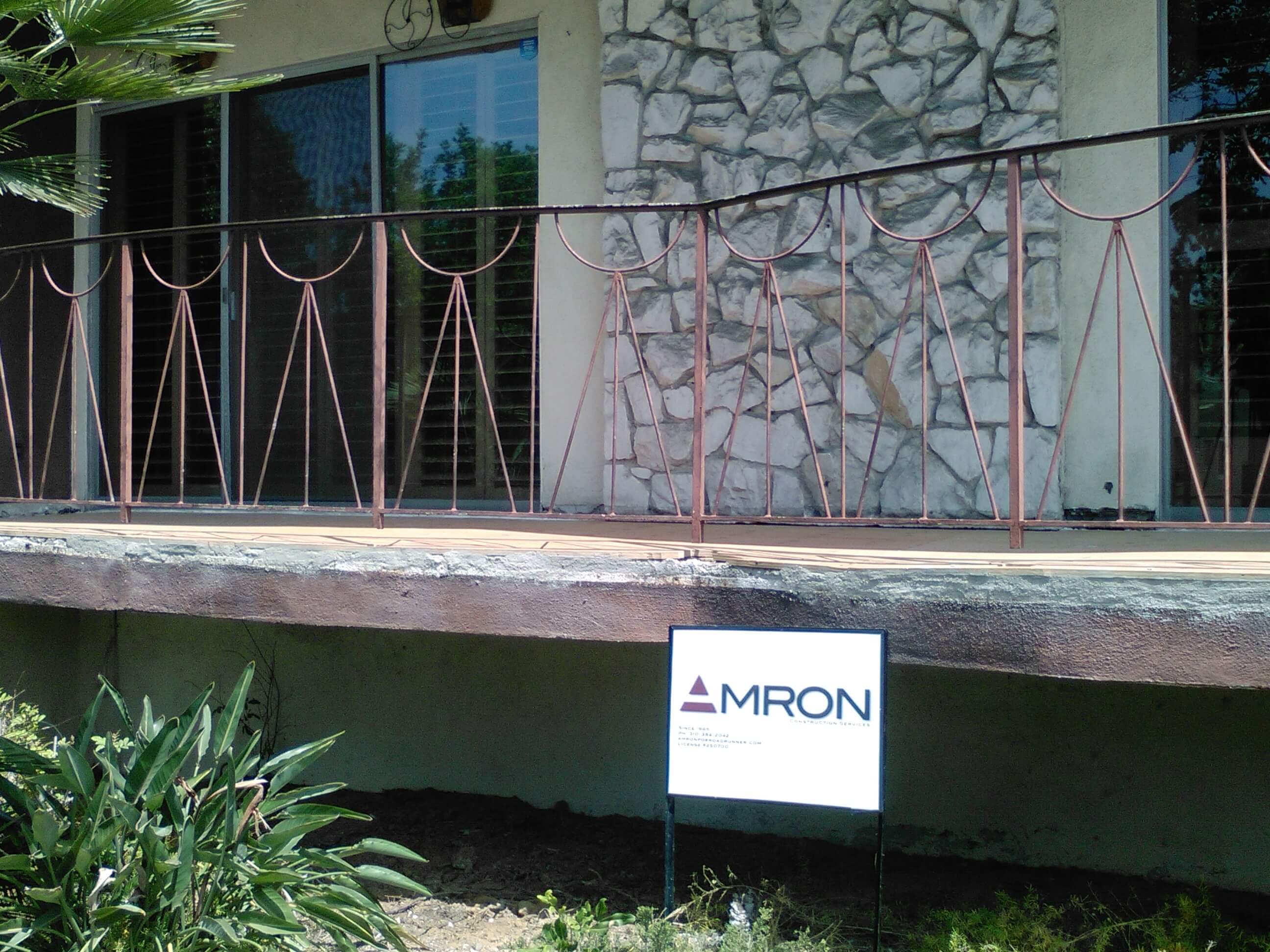
Most individuals who live in LA and enjoy the amenities of balconies and decks have little or no concern for balcony and deck construction maintenance. Yes, if one resides in a residence that has a balcony, it’s time to take heed. Most balcony decks built in Los Angeles were constructed with materials such as 1”x 6” wood sheeting over 2x floor joist, with an oil base felt membrane beneath a product called magnasite. Most of the balcony decks in this city were built over thirty or forty years ago, and the construction products being used then were the state of the art for construction at that time.
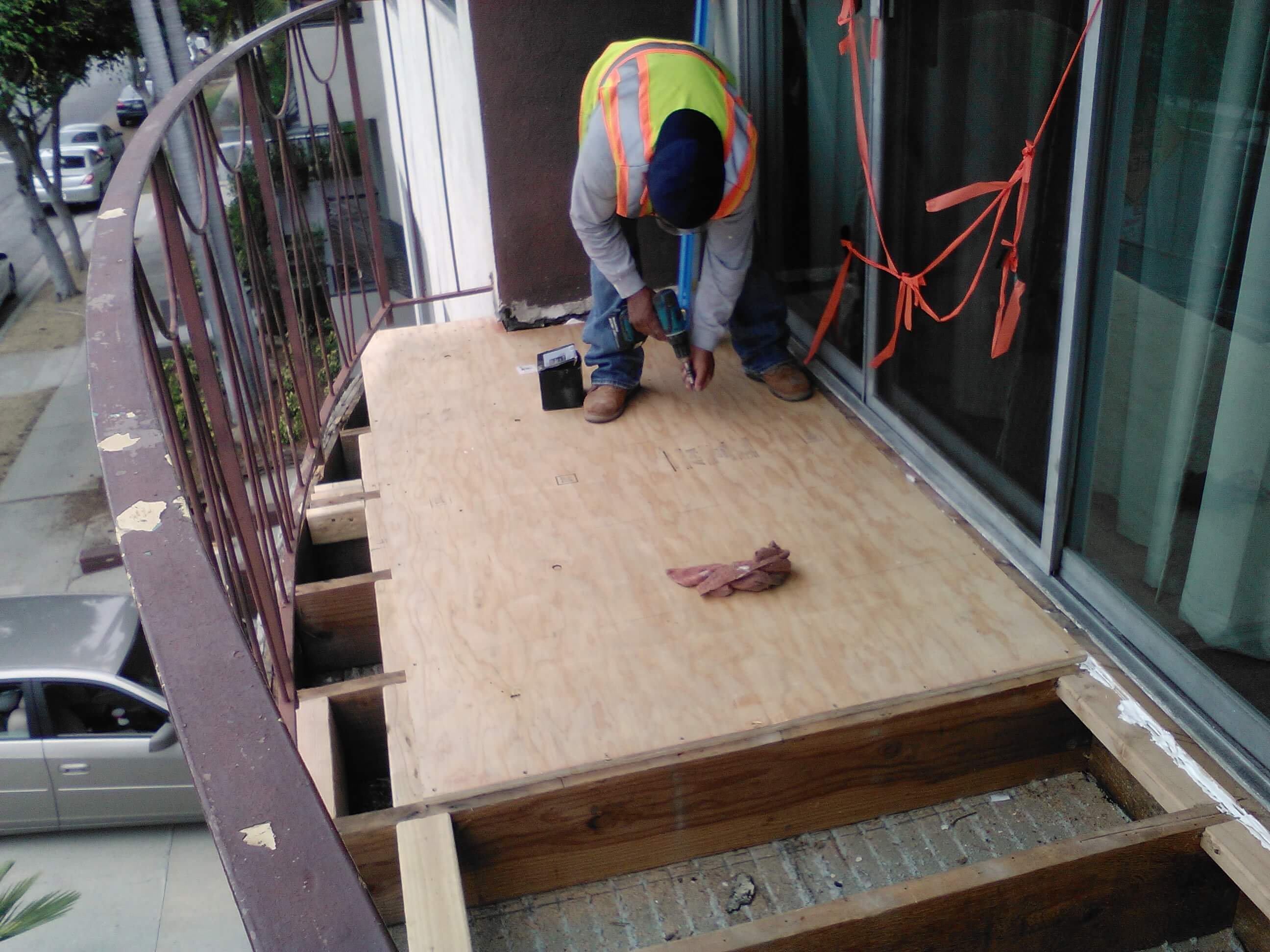
But, the same construction product used back then is not considered a viable product today. Today, the old 1X6 sheeting materials would be considered too flexible and produce too much of a trampoline effect for safe and durable construction. In its place, we now use ¾” CDX plywood.
Years ago, the felt underlay product that was used for the balcony deck was an oil base construction product that has a tendency to dry out and crack. In all cases where this product was exposed during demolition of an older balcony deck, the product always exhibits deterioration from the years of the sun’s heat and the winter’s cold. Over the years, the felt materials could not withstand the constant extremes and would always dry out, and breakdown. We now apply a seven-layer construction product that can withstand the extreme differences of the heat / cold and still produce a greater life span. 10 Layers of Desertcrete18 Waterproof and color coat sealer
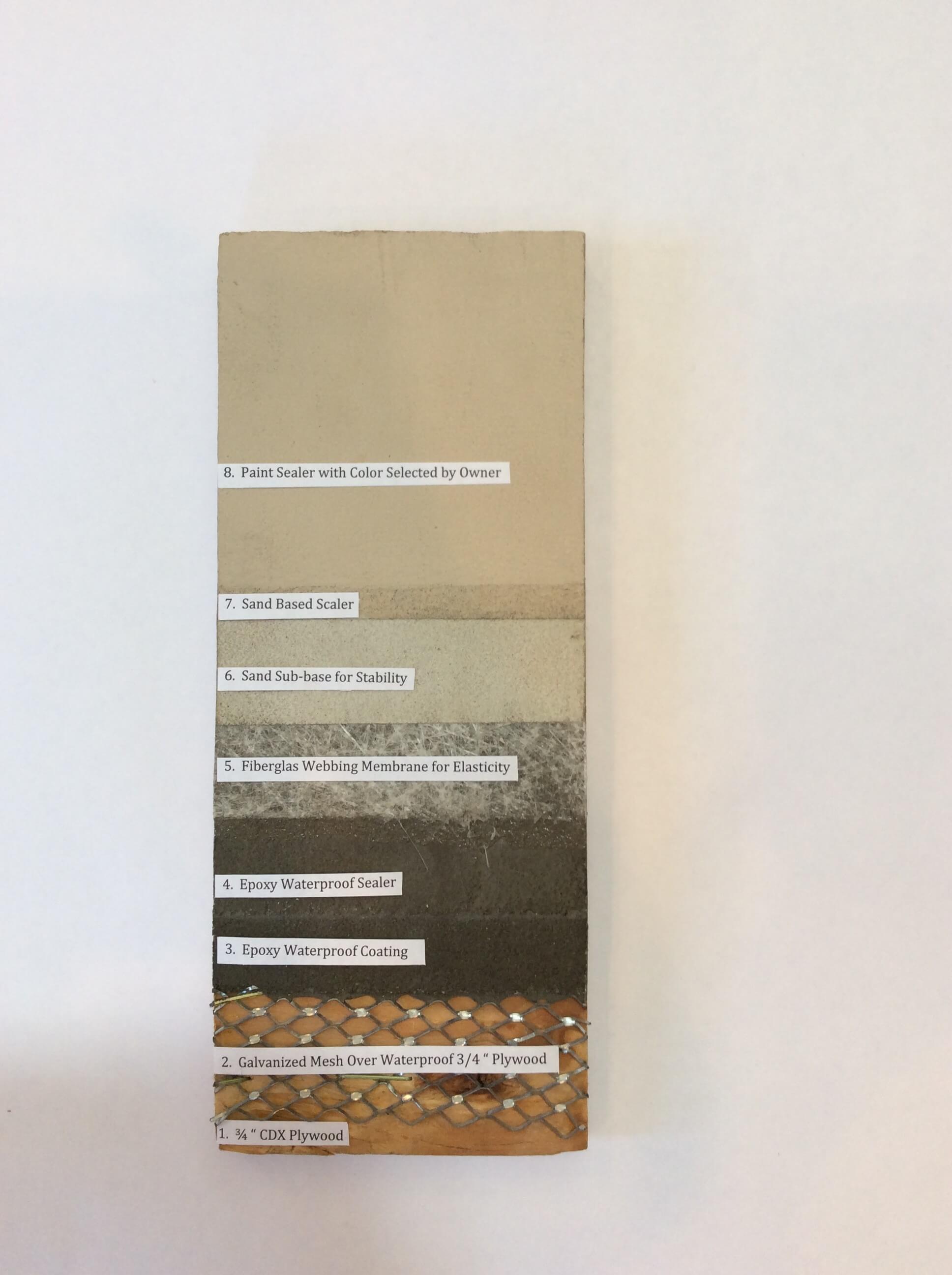
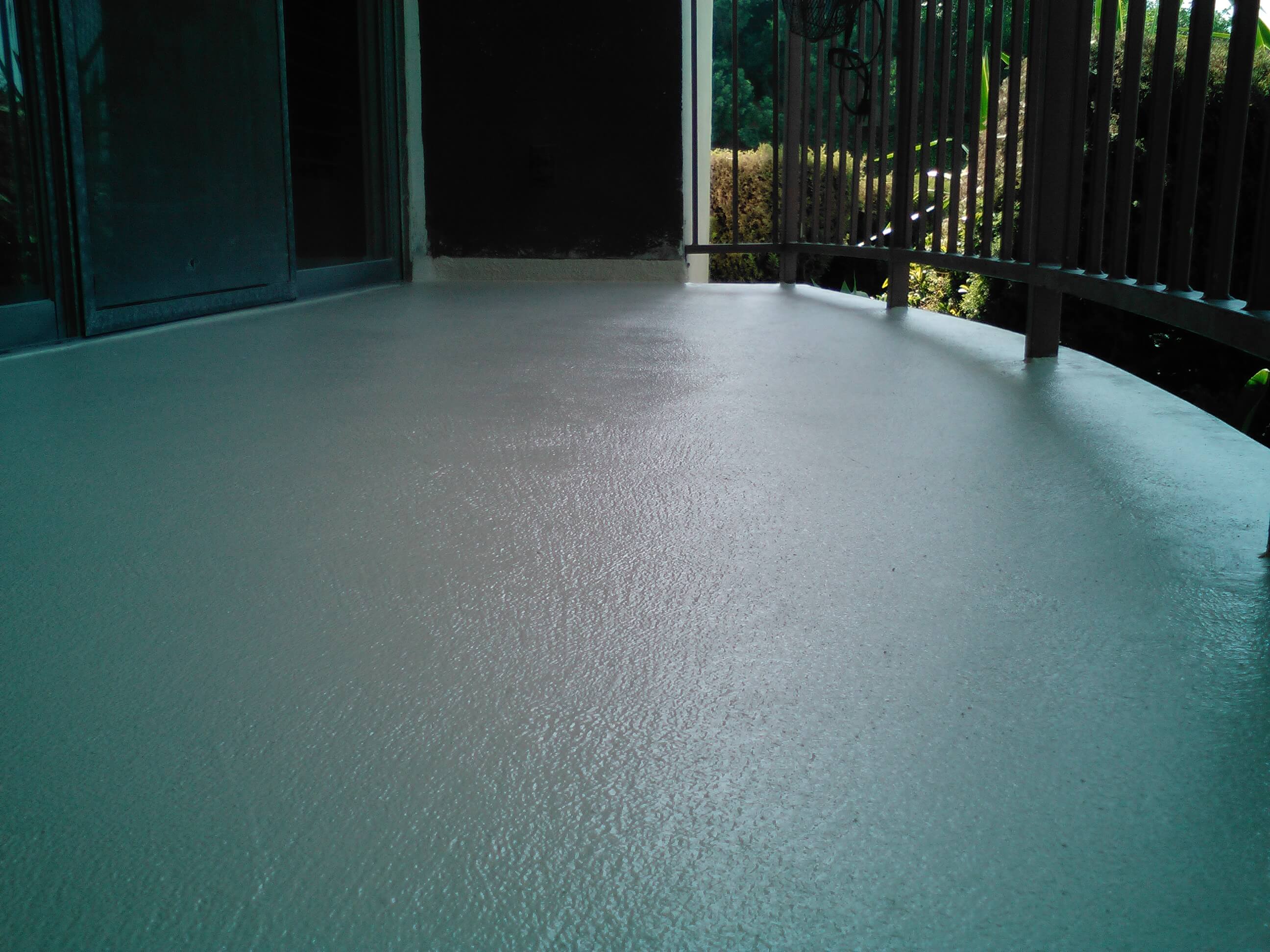
The breakdown of the aforementioned older products that were used for balcony / deck construction greatly contributed to balcony fatigue and failure mainly due to not controlling the penetration of moisture.
Our bodies are close to ninety percent water and we require the liquid to survive; but once our buildings are constructed and completed, each drop of water that penetrates the building outer coverage, invites doom.
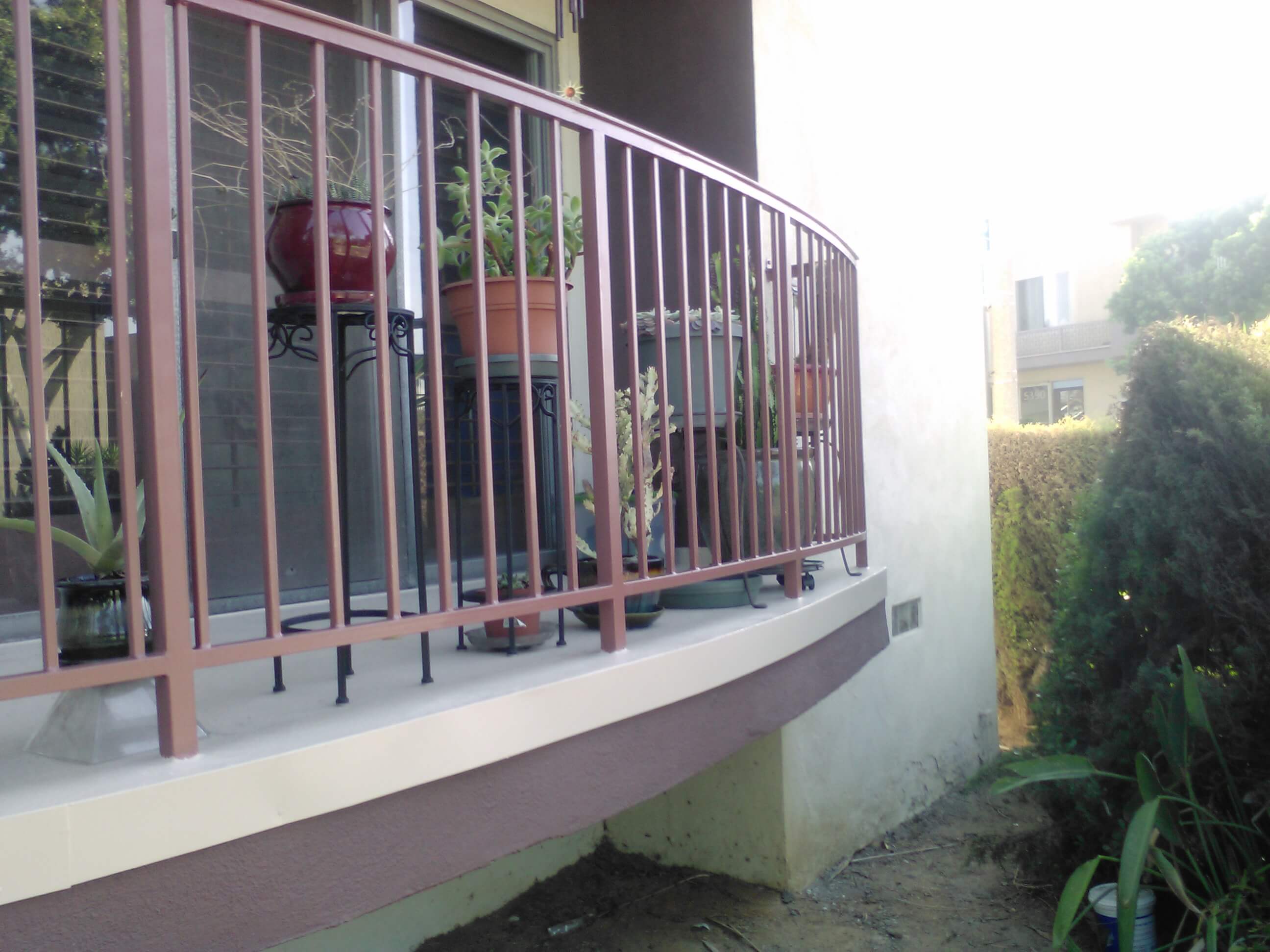
AMRON is here to help you protect the structural integrity of your balconies and patio decks. For more information or to request a balcony deck inspection, please call us at 310-384-2042.
“The pictures are very representative of the quality work AMRON does. Every owner in our condominium was extremely pleased with the results. It is indeed a rarity that all owners agree about anything. My research for the very best company was well worth the effort.” T. Lehn
For an expert approach to your construction needs, AMRON has the skill, experience, and creative touch to build your project from the ground up.
AMRON: (310) 384-2042 AMRONconstruction.com




